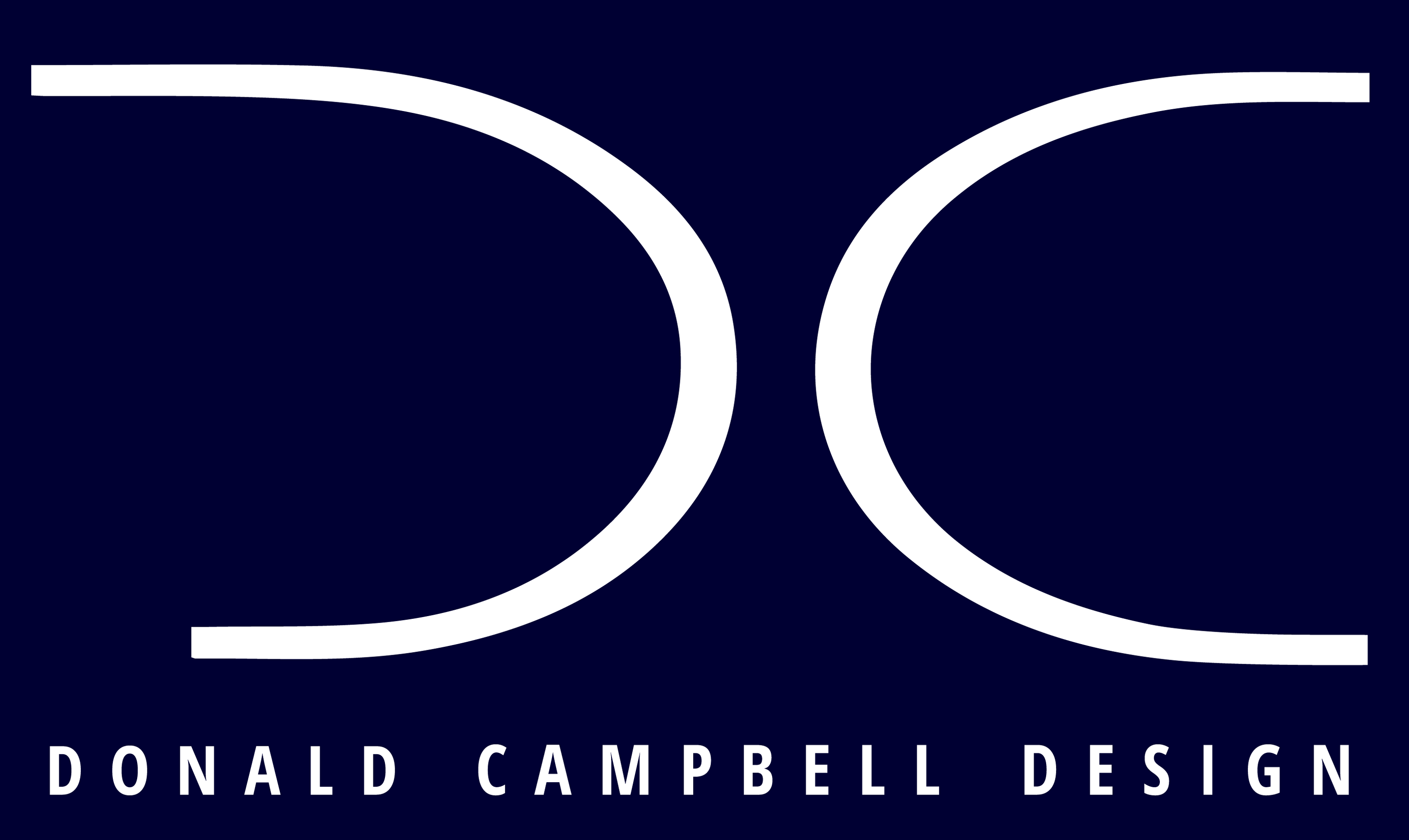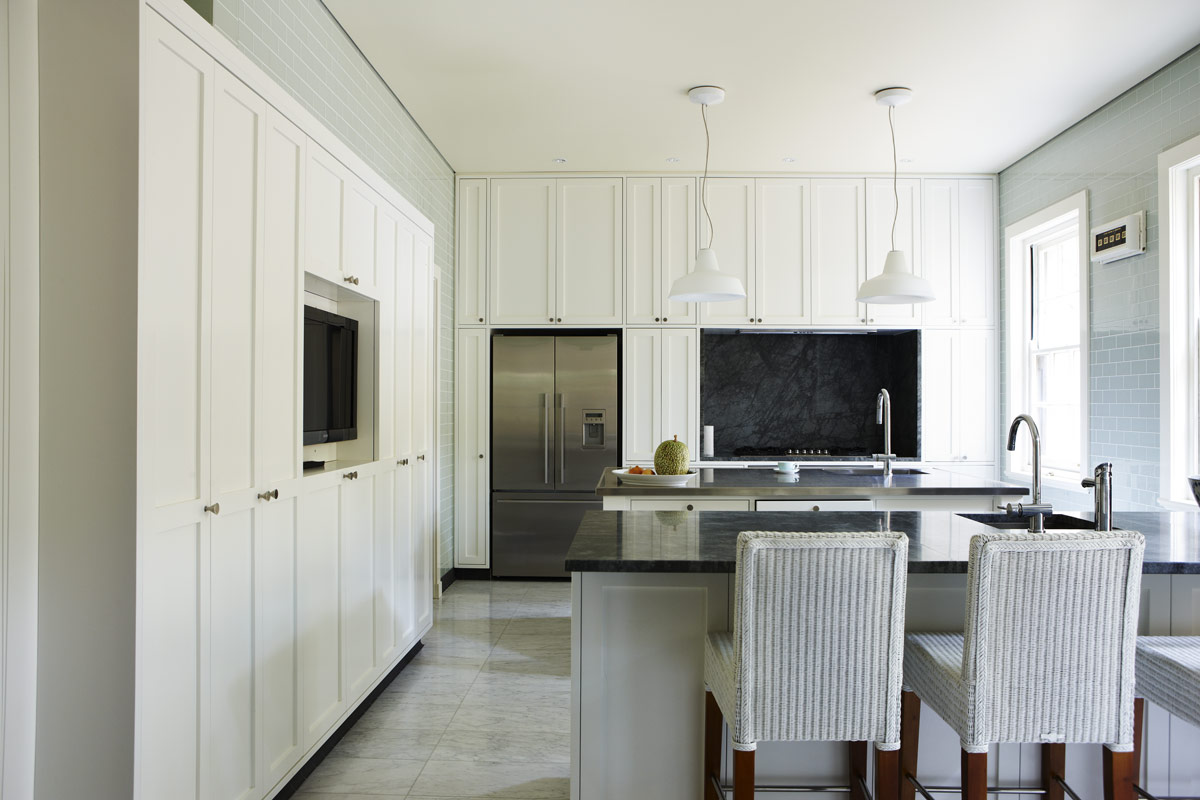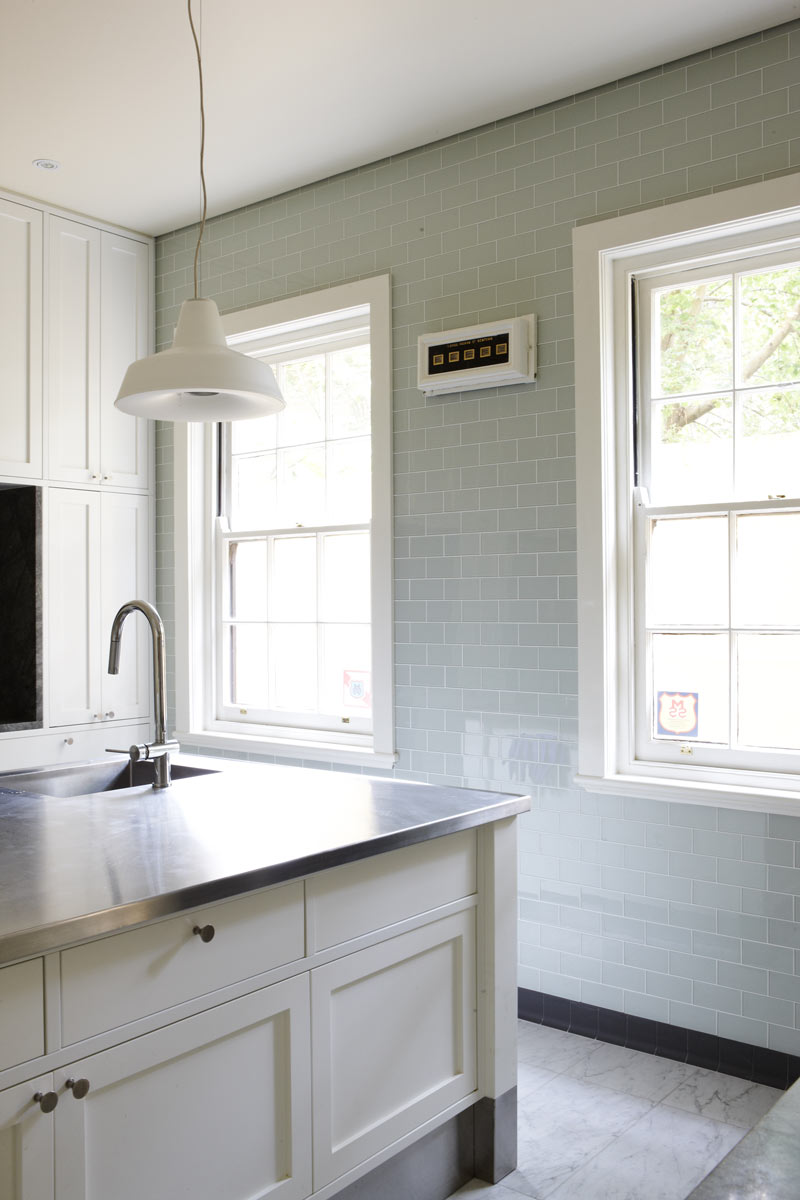Woollahra House
The large Edwardian house was formerly a doctor’s residence with a surgery on the side. Having had various additions over the years, the floorplan made no sense at all, with three different staircases, none of which connected; to get from the first floor to the attic meant walking through the children’s bedrooms.
Sorting out the space
• Linking the staircases was one of the major issues, but in doing so, we created more coherent and useable spaces. Rather than designing a slavish copy of the original staircase, we interpreted it in a contemporary way.
• The client often entertains at home for business; we designed a kitchen that looks domestic but is semi-professional in nature. We inserted two islands – one, closer to the stove, can be used for prepping, while the other acts as a breakfast bar but can also be used to set out desserts and so on during large functions. Coving on the floor, plus waste drains in the marble flooring, make it easy to keep clean, as do the floor-to-ceiling green glass tiles. During the renovation we took the maids’ bell off the wall and reinstated it as a decorative object.
• To make the foyer, on the south-east side of the house, feel warm and more contemporary, we upholstered the walls in an oversized French moire.
• Unable to find a pair of narrow hall tables, we cut an unremarkable solid timber side table in half lengthwise and had a sheet of marble cut to size for the tops.
DesignerDesigned in collaboration with Bernard VellaBuilderCostas International, with Uprite Building ServicesPhotographerBen Harris











