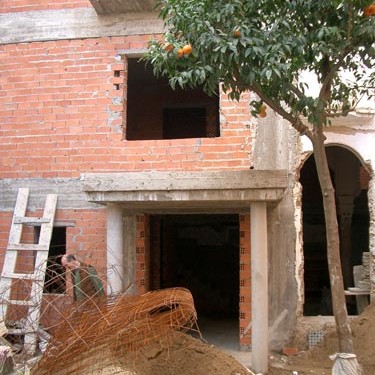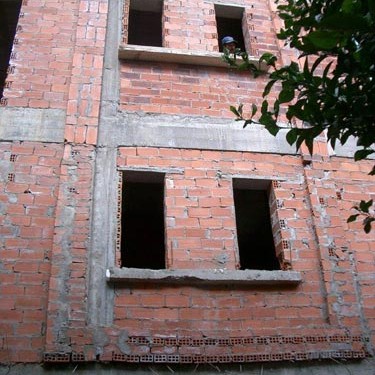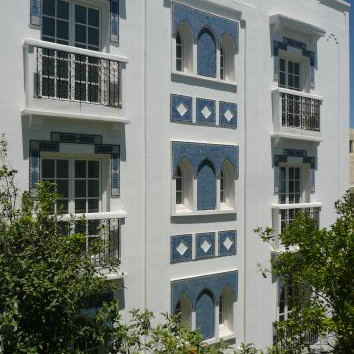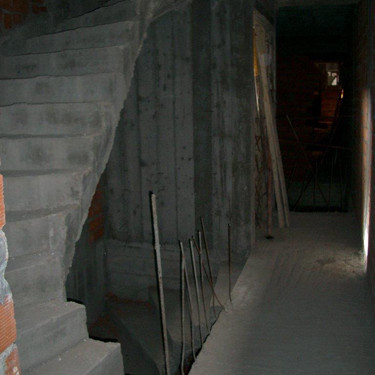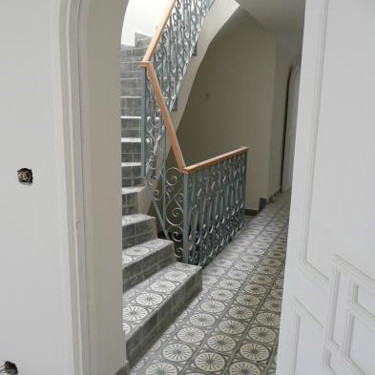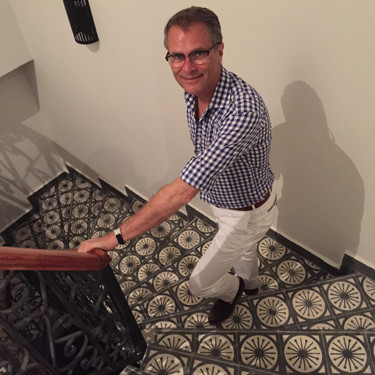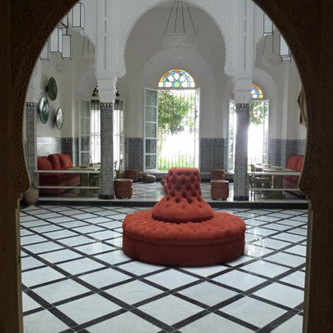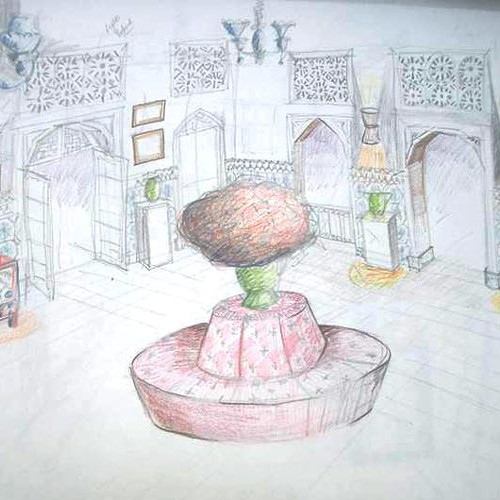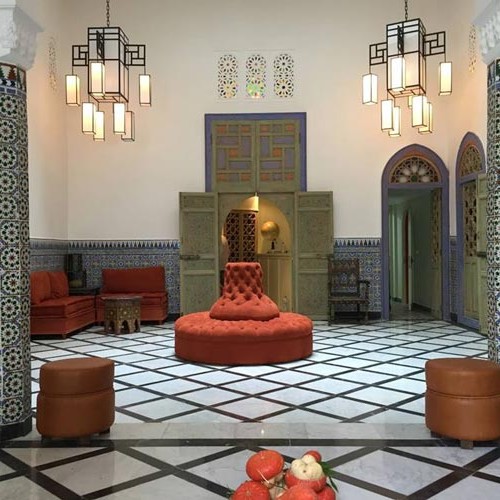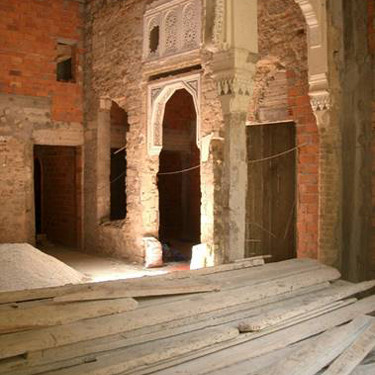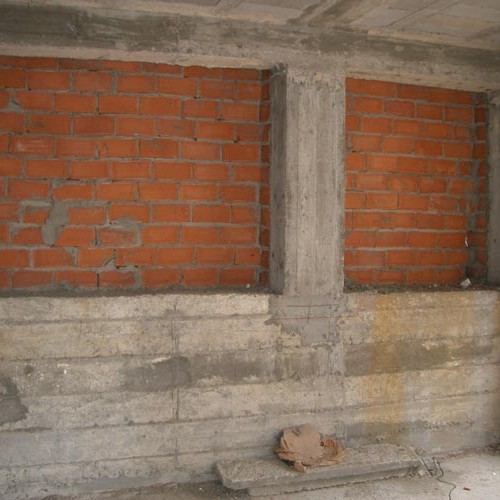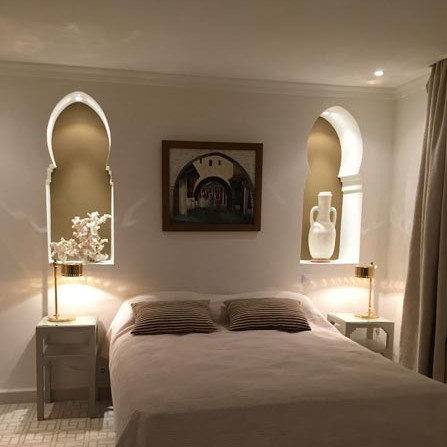When drawings don't tell the whole story
As a designer, I never really know what my job will be until I at least visit the site. For instance, I was sent very elaborate drawings of what appeared to be a finished building – a hotel in Tangier, Morocco.
The idea was that I’d work on the interior design and that would be it, but when I got there, it was a complete shock.
Far from being finished, it was an empty shell, and I had a much bigger job on my hands.
I had to start from scratch, measuring up every single room – there wasn’t a right angle to be found, no room was a regular shape, there were long passageways everywhere and, in terms of plan, this was an unbelievably complicated building.
On top of that, we also discovered that the building next door had encroached over our boundary, so had to deal with that in the designs for the hotel – I ended up by designing small niches, higher up in walls and acting as shelving to reclaim some of the space.
The hotel building, which is just outside the walls of the main city and in an area full of Art Deco villas, had originally been a Jewish family’s house built at the end of the 19th century – we discovered that when we pulled sheets of Masonite off the front door and found a Star of David etched into the copper door underneath.
The plans I’d been sent were schematic – they weren’t drawn to scale at all.
So, for example, the elements indicated on the bathroom layouts wouldn’t actually fit into the spaces provided – there was no room at all for the baths and bidets shown, so we had to forget about them. I had to completely replan the whole thing; what I thought was going to be a relatively straightforward job turned into a massive project that took about five years to do, and involved going to Morocco at least twice a year.
To be continued…

