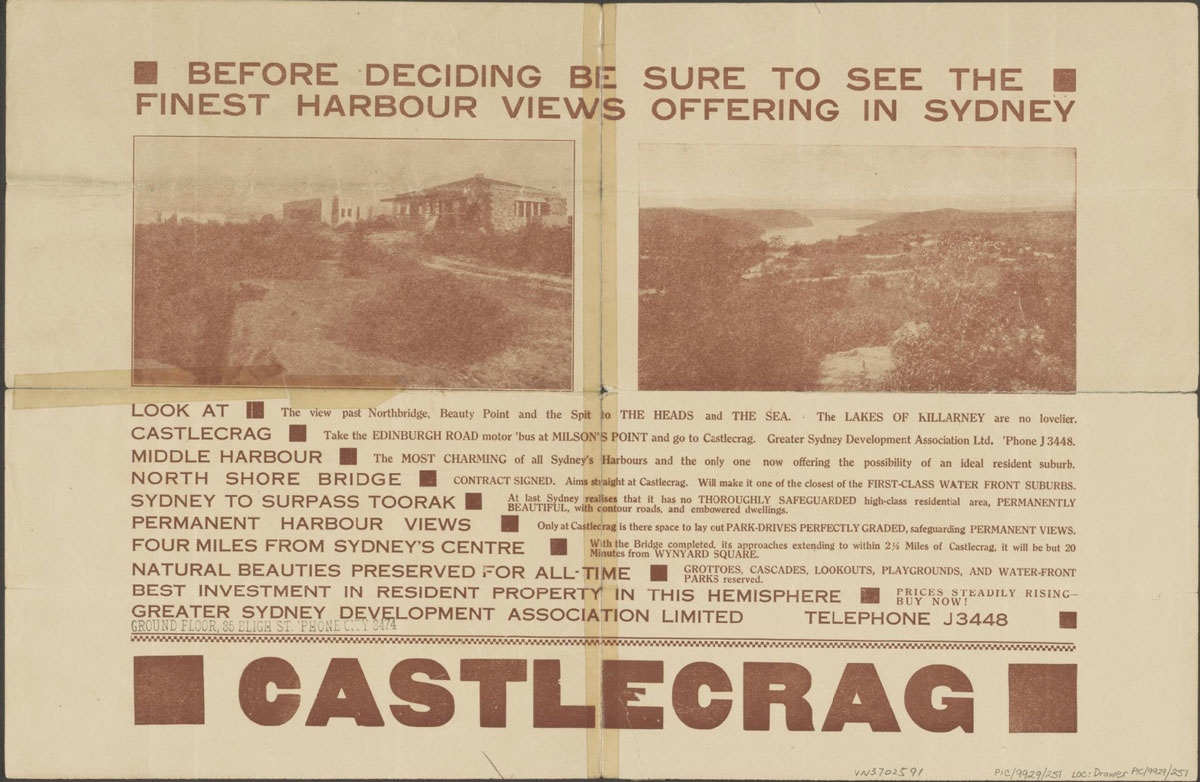Castlecrag and Walter Burley Griffin
Castlecrag, where Andrew and Wendy’s house is, is one of Sydney’s most interesting and unusual areas. For a start, it’s a planned suburb, designed expressly to foster community spirit – a concept more likely to be found in Europe and North America than Australia. The driving force behind Castlecrag was the American architectural duo, Walter Burley Griffin (1876-1937) and his wife Marion Mahony Griffin (1871-1961). They had met while working for the highly influential architect Frank Lloyd Wright, best known for his design of New York’s Guggenheim Museum and the iconic house Fallingwater.
The Griffins and Canberra
The couple came to Australia when, in 1911, Griffin, assisted by Marion, won the competition to design Canberra. As with this country’s most famous international architectural commission – the Sydney Opera House – the Griffins ran into all sorts of problems with the authorities, meaning that many of his ideas for the national capital were never realised. They withdrew from the project in 1919.
Planning a suburb
That left Griffin, as managing director of the Greater Sydney Development Association, time to work on his plans for Castlecrag, the first parcel of land released by the association, whose shareholders included businessmen, politicians, architects and members of the Melbourne Chinese community. The subdivision, set on a particularly beautiful peninsula in Middle Harbour, would follow the land’s natural contours, and 20 per cent of the land would remain as bush – both radical ideas for the time (even now, that would be pretty unusual). Association shareholders were offered free plots of land as long as they built on them – five took up the offer, and commissioned Griffin to design their houses. The first auction of land in Castlecrag happened in 1921, and most lots were sold by 1928.
The subdivision, set on a particularly beautiful peninsula in Middle Harbour, would follow the land’s natural contours, and 20 per cent of the land would remain as bush – both radical ideas for the time (even now, that would be pretty unusual).
Detail from GSDA advertisement for the Parapet subdivsion (fifth release) of the Castlecrag Estate, 1921.
Source: NLA, Eric Nicholls Collection
Special features of Castlecrag
Along with the bush setting, other unusual features of Castlecrag, which still remain today, include the laneways that provide shortcuts through the suburb, numerous small parks and playgrounds, the absence of poles and wires, plus the evocative street names (The Parapet, The Battlement and so on).
Griffin’s designs were different from anything seen in this country and, with their flat roofs and use of locally quarried sandstone, were partly inspired by Frank Lloyd Wright’s Prairie School of architecture. They certainly weren’t universally admired – one article in a 1926 Sydney journal used the term ‘barren ugliness’ to describe them, and talked about ‘frightful liberties’ being taken in their design.
Of course, they’re now considered to be quite brilliant pieces of architecture, and residents are passionate about preserving the unique qualities of Castlecrag. For anyone planning a renovation, that means treading very carefully indeed; Andrew and Wendy’s house certainly wasn’t designed by Walter Burley Griffin, but we knew how important it was to be sensitive to its very special surroundings.

